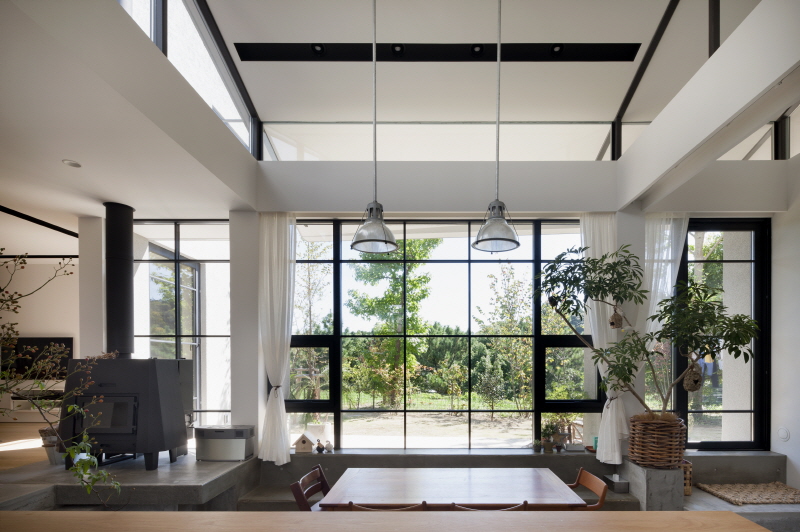
교외 주거 지역 근처, 사람의 손길이 닿지 않은 땅에서 시작하게 된 프로젝트로 클라이언트는 정원 손질이나 마당에서 즐기는 식사 등 일상 생활에서 자연을 느끼며 살 수 있는 집을 원했다. 그래서 완성된 집은 오두막 형태의 주거공간으로 멋진 내부뿐만 아니라 경치를 즐길 수 있는 주변의 자연과 멋진 경관을 모두 즐길 수 있으며, 집의 외부도 집을 구성하는 하나의 필수 요소로 자리하고 있다. 1층은 생활 공간과 부엌, 유틸리티 공간까지 총 세 구역으로 나누어지며, 노출 콘크리트로 마감되어 외부부터 내부까지 지속성이 이어진다. 2층에 위치한 침실은 다락방과 같이 숨겨져 있는 개인적인 공간으로 다른 공간들과 완벽히 분리되어있어 1층의 개방된 공간과는 확연히 다른 분위기를 가진다.

1층은 지형의 특징을 살려 스킵 플로어로 디자인되어 식사공간과 부엌은 지면보다 낮게 위치하는데, 이는 식탁과 테라스에서 밖을 보았을 때 정원과 일직선상에 있는 듯한 느낌을 준다. 거실의 격자무늬 창을 통해 일상 생활 속에서도 주변 자연 경관을 쉽게 접할 수 있으며, 하나의 건축 요소로서 절제미를 더해 경치를 더 아름답게 즐길 수 있도록 도와준다. 또한, 낮에는 채광창을 통해 부드러운 간접광이 들어와 내부 공간에 개방감을 더해준다. ‘오두막’이라는 컨셉에 맞게 주요 자재로 나무를 사용하였고, 지붕은 트러스 구조로 철제 수직 받침대를 이용해 심플하게 디자인했다. 기울어진 천장이 있는 내부의 개방감을 유지하기 위해 지붕 트러스는 노출형으로 얇은 스틸 프레임을 사용해 내부 공간과 완벽한 조화를 이루고 있다.


The site of this project was a vacant, untouched plot of land next to the existing suburban residence. The client hoped to maintain the feel of nature in their daily lives, while enjoying the time spending on gardening or having meals outside of the house. Then, we proposed a simple, hut-like residence corresponding to the scenery; from inside, the surrounding nature is to be enjoyed as a view; when staying outside, being the integral part of the nature is to be appreciated. The 1st floor consists of three zones, including a living area, a dining and kitchen area, and a utility area, while each area is divided by a slit of ‘doma’ space - dirt floor space in exposed concrete finish - , allowing them to have the sense of continuity from the exterior space to the interior space. The bedroom is allocated on the 2nd floor, clearly distinguished as a private space to be hidden like an attic, compared to the open atmosphere of the spaces on the 1st floor. The floor levels are designed to be a skipfloor, in corresponding to the topographic conditions of the site. The dining and kitchen area is sunken into the ground--this enables the dining table and the terrace to be at the same height, giving integrated feeling with the garden, while the garden and the scenery beyond the site may be viewed at the eye level from the kitchen. The openings of the house are fitted with grid windows, so that the surrounding nature can be taken into the daily life as symbolic, filtered and framed view through this architectural gesture. The transom openings produced by the structural conditions allow to bring in soft indirect light throughout the daytime, providing openness to the interior space. Responding to the concept of a "hut", the main structure of this house is produced in wood, while the roof is designed to be a simple truss structure with vertical struts in steel. In order to maintain the openness of the interior space with the sloped ceiling, the roof truss is exposed, yet the thin steel frames of the trusses maintain delicacy and make it possible to be harmonized with the interior space.
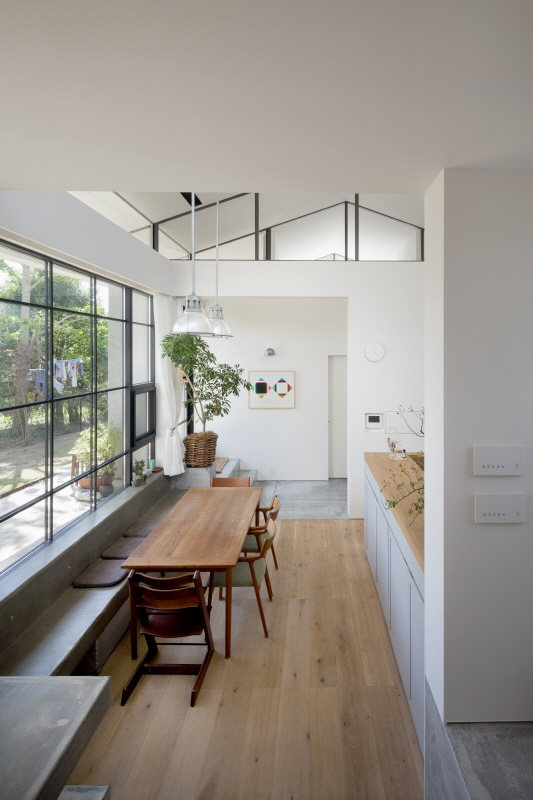

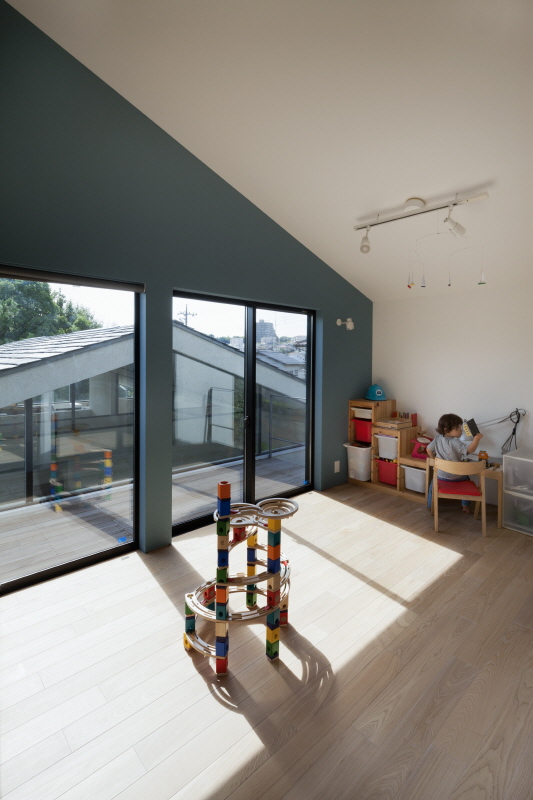
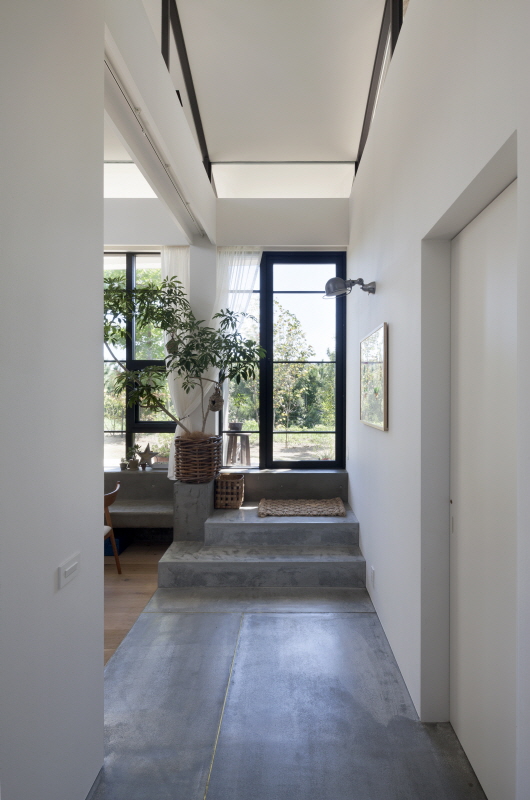
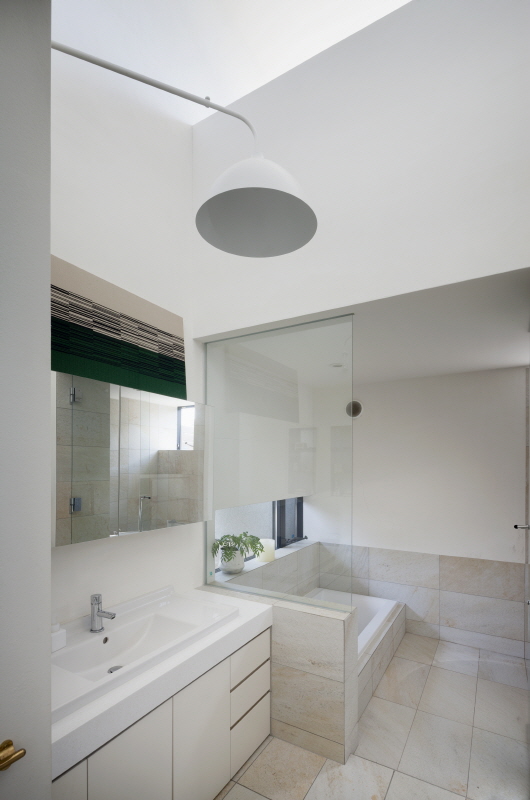
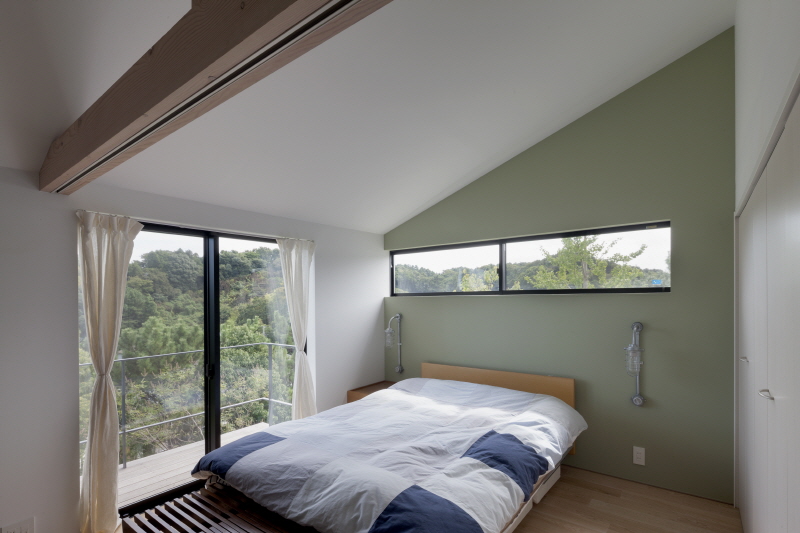












0개의 댓글
댓글 정렬